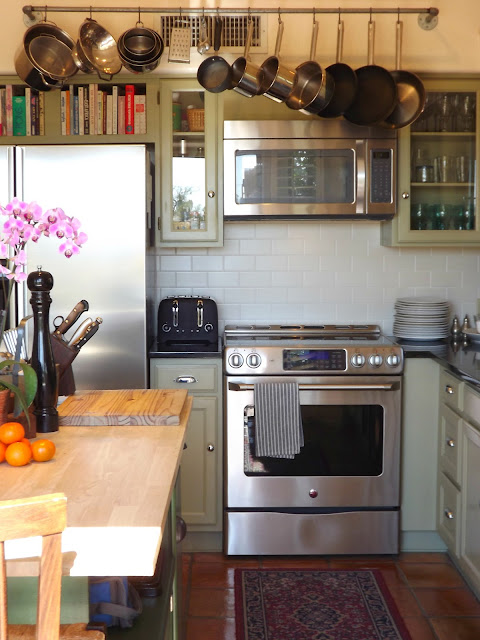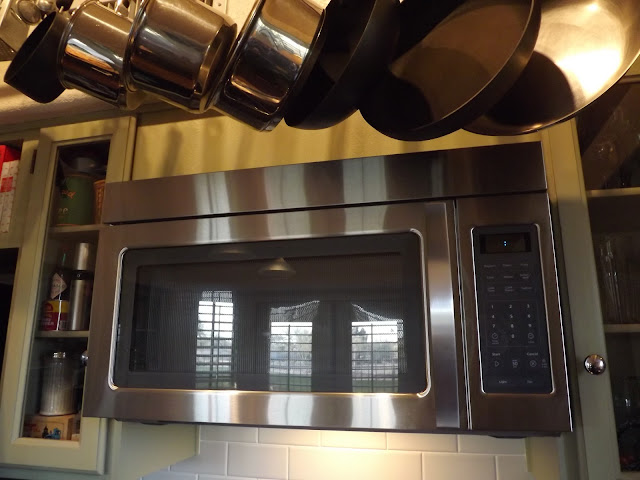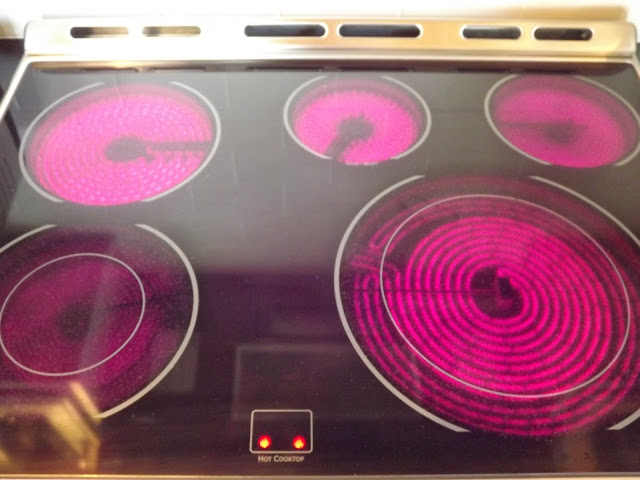Working on drawing some ideas for landscape and making the elevation drawing more realistic. I removed some of the embellishments on the turret.
Thursday, February 21, 2013
Tuesday, February 19, 2013
GE Cafe Electric Range
My 1986 GE "dual wave" range (shown above) finally gave up. The attached microwave broke and wasn't able to be repaired so the whole giant thing became useless. I replaced it with a GE Cafe electric range ( I prefer gas but it isn't available in this neighborhood) and Whirlpool over the range microwave. They have been in use now for a couple of months and I am happy with both.
Had to add a board to hold up the top of the microwave. It attached using screws through the cupboards on either side.
The board and the metal hanging bracket that comes with the microwave.
The manufacturer photo of the microwave below. The Whirlpool decal is a sticker that I carefully removed using a hairdryer to heat and soften the glue and then worked dental floss behind it until it came off.
Casa de Mañana...Some Progress
Slowly but surely I am making some progress with editing the online house plans and preparing for submitting my plans to the city for approval and permits. The never ending decisions and complications in a project like this can be extremely daunting, but I find that you must just take it one task at a time. Don't get too caught up in looking ahead, otherwise nothing will get done. I tend to get "stuck" thinking so far ahead that I lose sight of what I need to be doing today. I'm just going to start posting things as a sort of Building Diary for myself to look back on. These aren't going to be very social posts, just more of a way for me to keep a record.
I used Ikea Kitchen Planner to design the kitchen. It may not be exactly how it will turn out, but pretty close. The dimensions of the rooms are exact and the window placement and sizes are also exact. I found this to be a great tool for helping me to get a picture in my head of how the dimensions I have on paper will look in real life.
The shaded area is the outline of the house and the dotted line marks the property setbacks (must remain open) and the darker line just outside of that is the property line. Driveways and a low walled patio in front are also shown. Swimming pool is blue.
Pictures from Ikea's Free 3D Kitchen Planner, available on their website.
I used colored cubes that you could draw to exact dimensions to represent my furniture just so I could get an idea of how my furniture would fit. I mainly used this program to design my window sizes and placement. This room was much different in the original floor plan that I purchased. I'll show that in another post. This program was also helpful in figuring out appliance placement and cabinet location. Most of these sizes are standard, so even if I never use any of the Ikea products, this layout will work with most appliances and cabinets.
Subscribe to:
Comments (Atom)

























