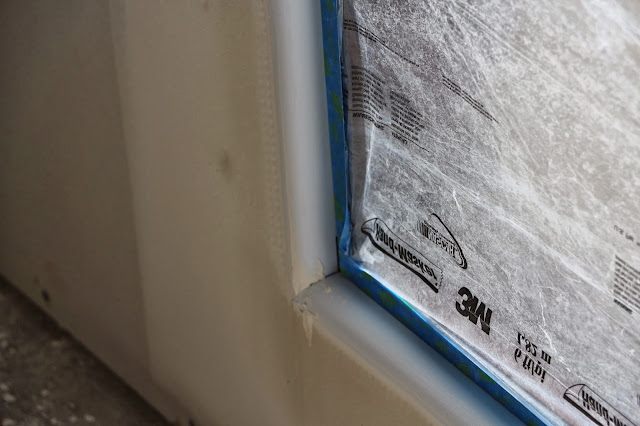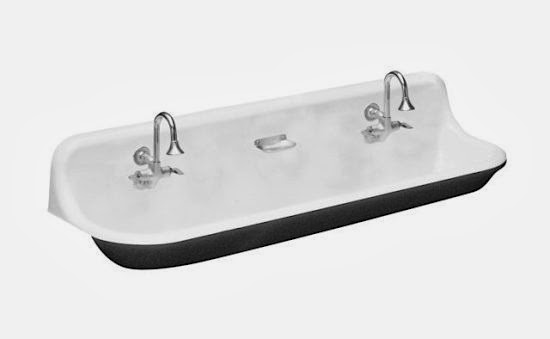Some of the appliances and things I've bought for the new house.
The boys' bathroom was running short for cabinets because of the required distance from the toilet to the cabinet so I decided on a fun commercial type sink by Kohler called the Brockway. I purchased the 4 foot version with two Chicago Faucets that are similar to the Kohler faucets below but are polished vs. the brushed finish seen in the sink below. Some people paint the bottom of the sink but it comes in black. I ordered mine from build.com and am very happy with their customer service.
Chicago Faucet from Build.com
Some examples of the sink installed in homes:
* * *
The stove I chose is the 36" Wolf Duel Fuel. I purchased it at Spencer's Appliance.
* * *
The range hood is by Proline and is the 36" Pro V
with a stainless full size chimney
* * *
The refrigerator is by Marvel an Aga company, the pro 42. It's 42" long, stainless interior with glass door on refrigerator side.
* * *
a Thermador dishwasher
* * *
Built in microwave by Summit will go in the island cabinets
* * *
and a beverage fridge
* * *
Drawings of kitchen cabinets by my cabinet maker. the only upper cabinet is to the right of the fridge. I don't really like upper cabinets and I made all the wall space in the kitchen windows right down to the counter-top. The perimeter cabinets will be white shaker style with black granite and the island will be dark espresso cabinets with a light granite or marble top.
 -
-






















































