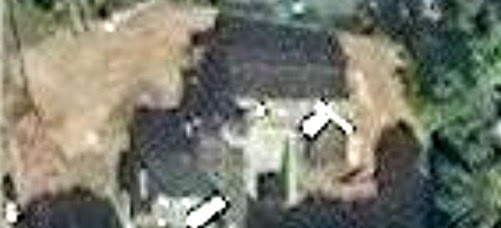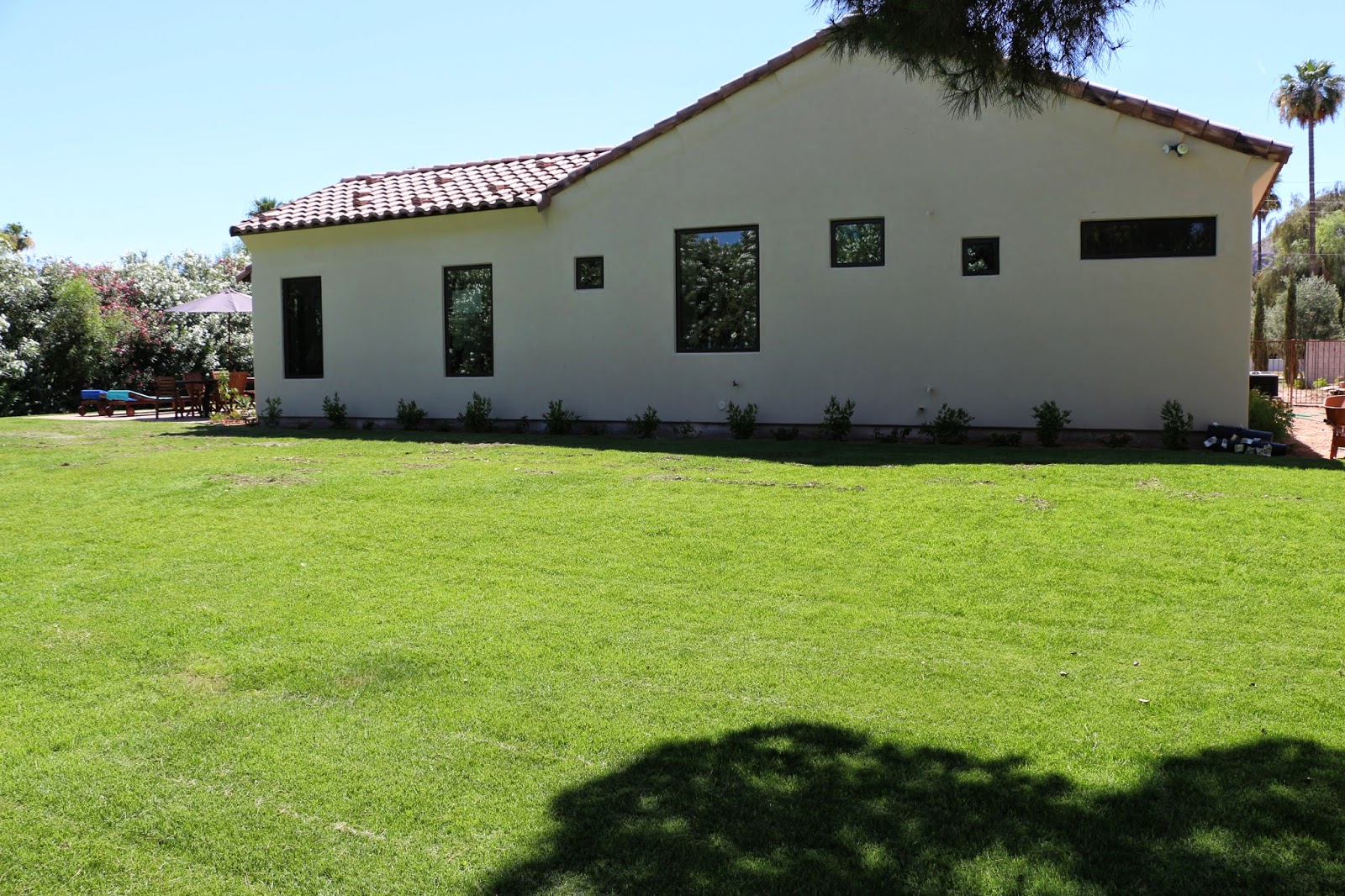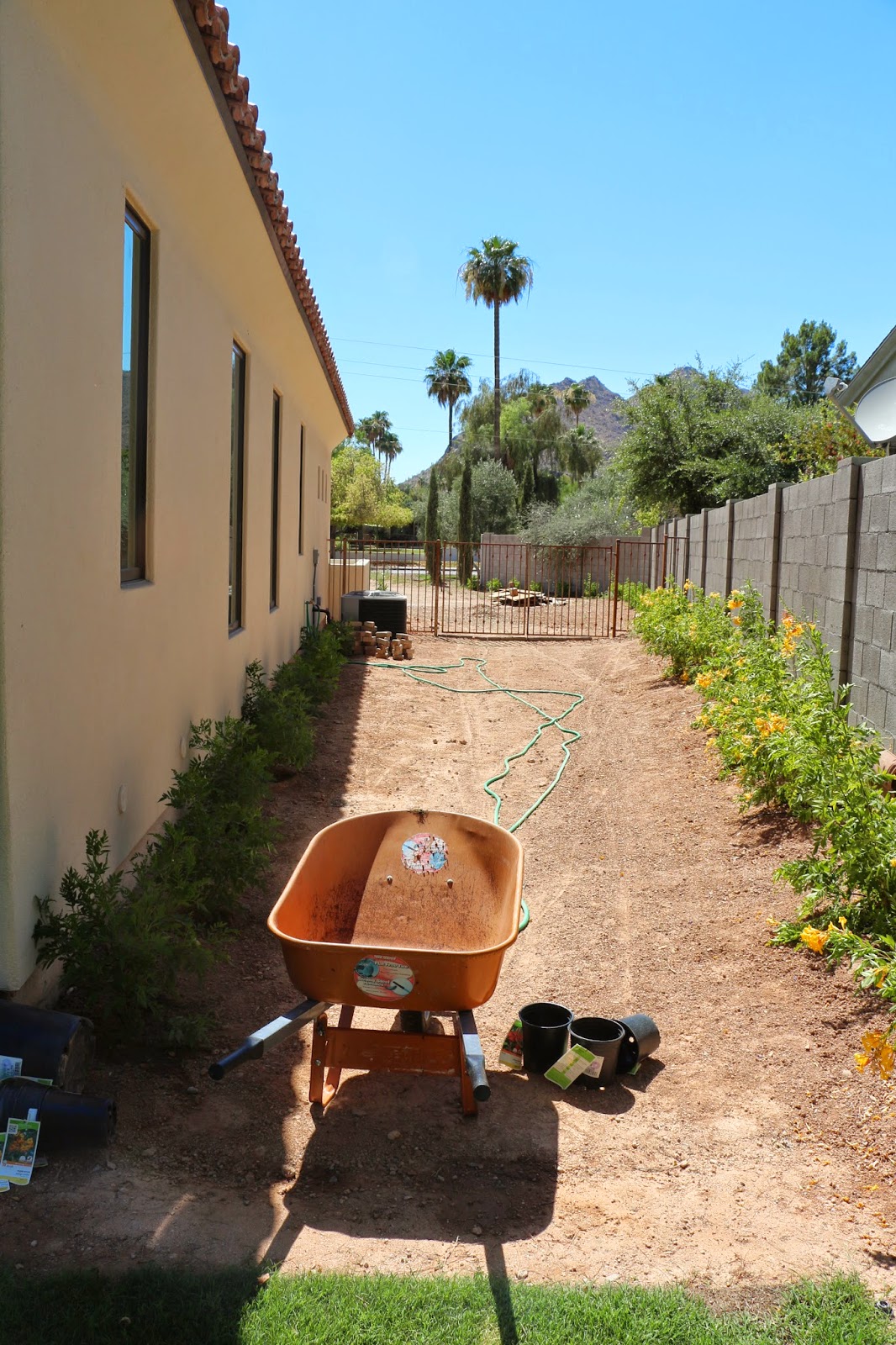To house the collection of books we've amassed, we went a bit funky and designed a pipe and wood plank bookshelf. I wanted it to be rustic so I didn't paint the pipes or finish the planks with any kind of sealer. That avoided a few timely steps(hooray!!!), but this was still a lengthy build. The wood planks took a couple of days prep work. We cut to exact length, drilled the holes for the pipe, sanded, and stained. There are seven 13ft long planks. And lots and lots of pipe. We had to go tho three different Lowe's and one Home Depot in order to get enough pipes. We used the black gas pipes except for the floor and wall flanges which are galvanized pipe-they don't sell a gas pipe flange. The final size turned out to be 13 feet wide by just over 10 feet tall. A bit taller than what we first planned, but I like the look of an empty top shelf and we needed all the other shelves to hold all the books.
The wood planks were from Lowe's.
The pipes are the 3/4" so the holes had to be 1 1/8" in diameter so the pipe would fit through the hole, but (VERY IMPORTANT!) the tees would not.
All of the pipes were standard sizes except for the shelf's top 6 pipes that went to the wall flange. Those turned out to be a weird length. We had Home Depot cut and thread to size.
----------------------------------------------------------------
---------------------------------------------------------------------------
---------------------------------------------------------------------------
Before...
As is typical.....this took much longer to put together than we thought and we ended up making a mid-build trip to the hardware store for unexpected missing/needed parts.
First row leaning against a box to protect the wall. We built it in place because we knew that once it was built it would be too heavy to move.
The bottom two vertical pipes are 18" tall and then the rest are 12"
Gas pipes are DIRTY!
Done building, but not attached to the wall. You can see that because the wood planks are not perfectly straight and flat (they never are) they don't sit on all of the elbows. After they were loaded with the weight of the books, they all flattened out and are straight and resting on the elbows.
To attach to the wall we used drywall anchors (the studs did not line up with the flanges). The screw heads that come with the anchors were too small to hold the flange so we had to add washers.
The wood shelves are about an inch away from the wall
The floor flanges are not fastened to the floor.
Below is a better visual of the dimensions:
The finished shelves:
***
Now we're on to closet shelving...
Nothing stylish, just functional.
















































.JPG)


























